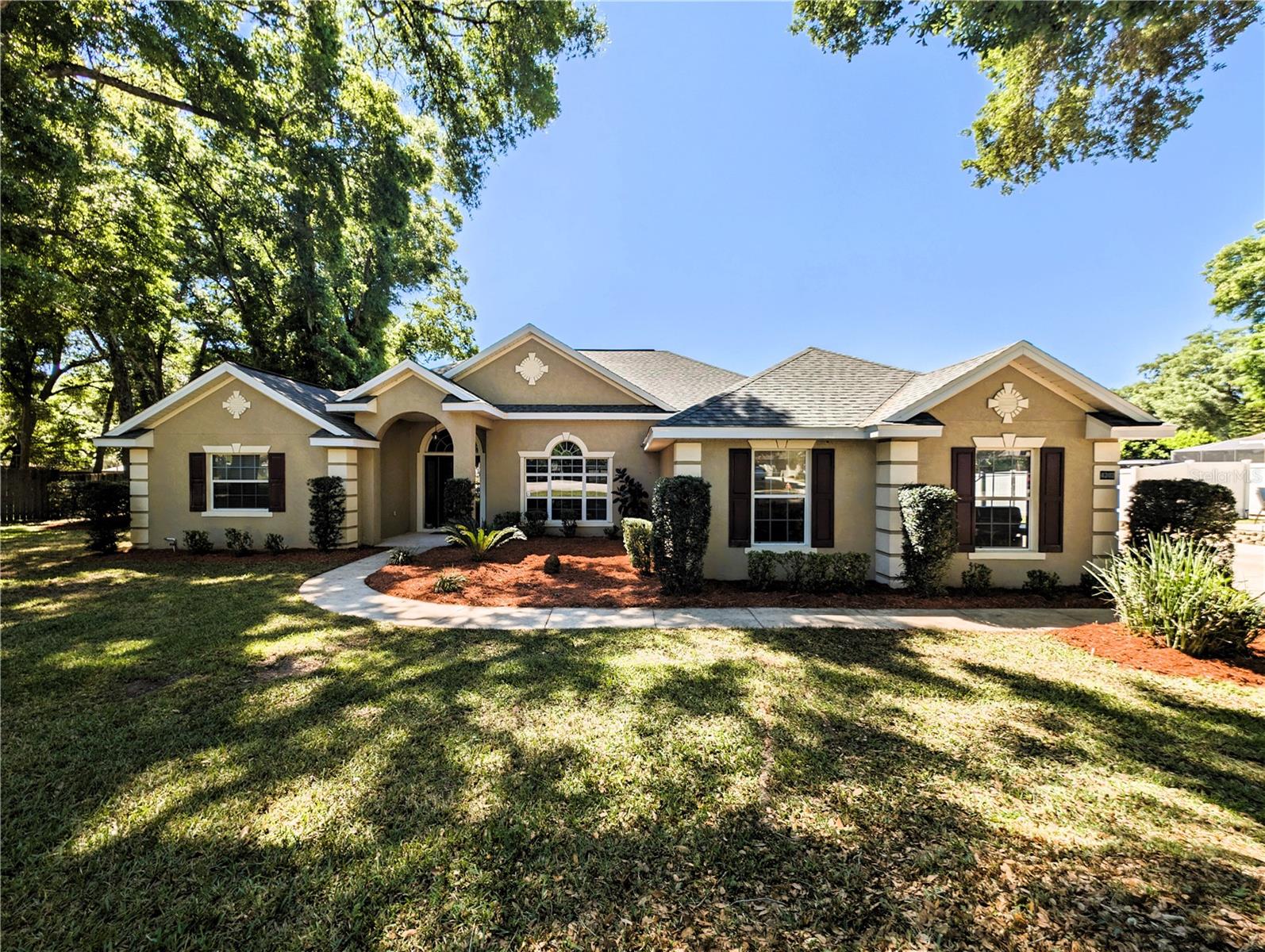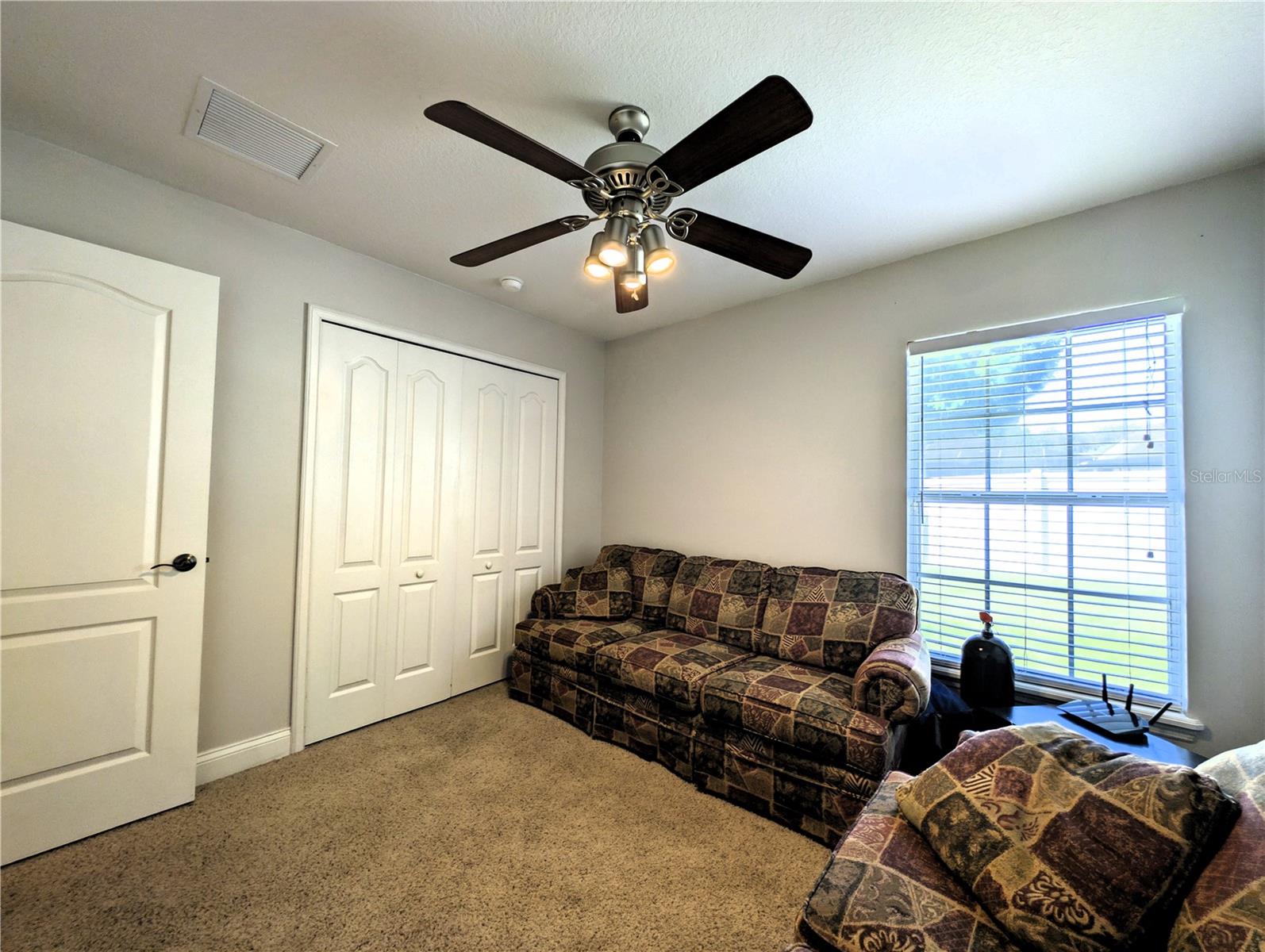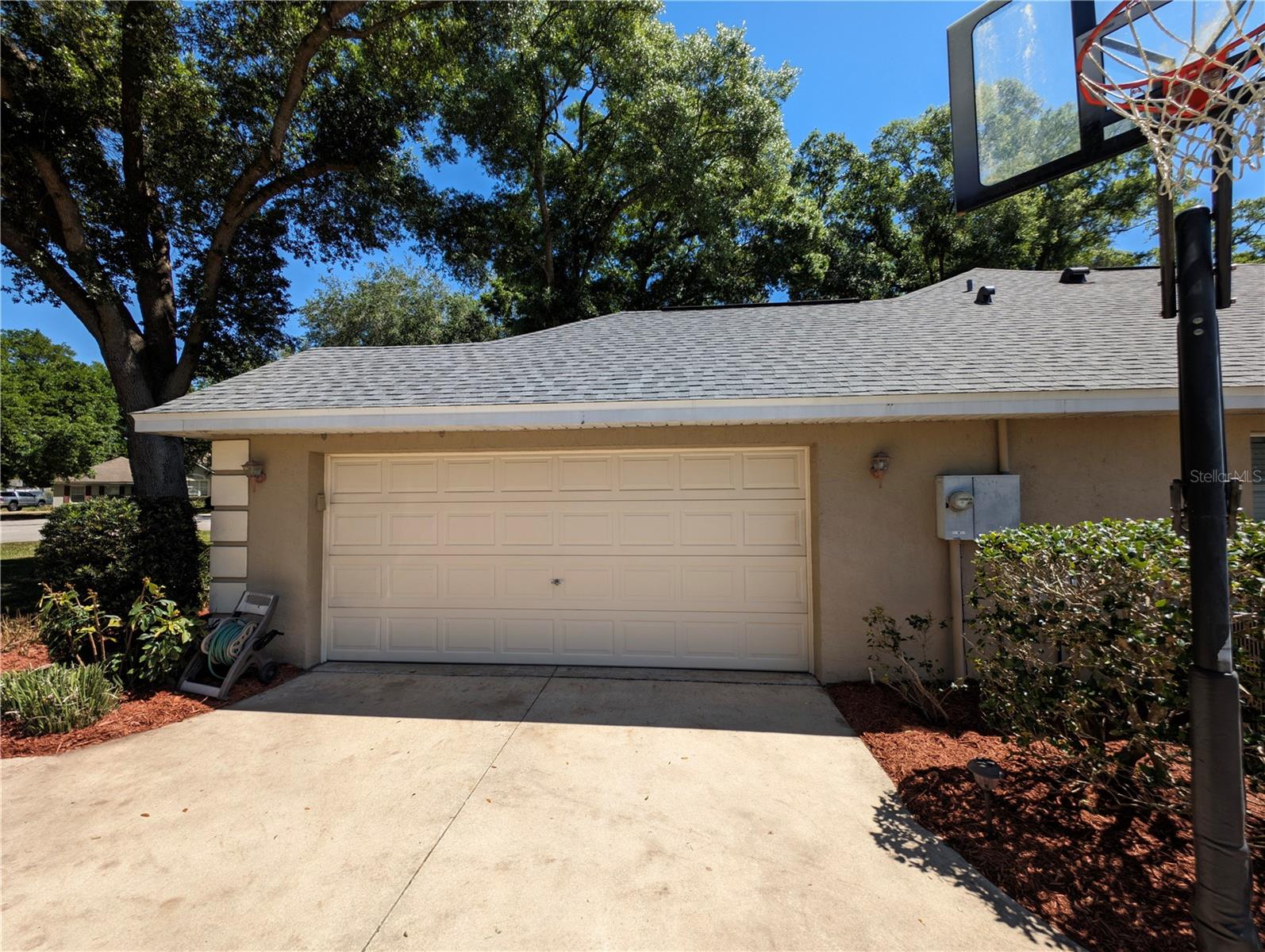Don't miss this rare opportunity to own this extraordinary home nestled in this highly sought after neighborhood. This meticulously maintained 4 bedroom, 2 bathroom home brings an abundance of space. Step inside and you are greeted with a welcoming foyer, large family room and formal dining room. The living areas are accented with sophisticated crown molding and stylish tray ceilings, adding a touch of refinement to each space. In the heart of the house the open-concept kitchen unfolds into a second family room and informal dining area. The kitchen is a chef's delight, featuring ample space for culinary exploration, or teaching time honored recipes. This open concept split floor plan offers a master en-suite with walk-in closets and spa-like bathroom. For those who appreciate the outdoors, the secluded backyard offers a serene retreat, with the screened-in lanai, an essential Florida luxury, perfect for enjoying warm evenings. With its blend of charm, functionality, and picturesque surroundings, this home offers the ideal setting for creating lasting memories. Located conveniently close to amenities, this home offers the tranquility of country living with city conveniences just a few miles away. I invite you to view it in person. Contact me for a private showing and immerse yourself in the lifestyle this home offers, and don?t forget to view the video walkthrough for a sneak peek of your potential new paradise





 ;
; ;
; ;
; ;
; ;
; ;
; ;
; ;
; ;
; ;
; ;
; ;
; ;
; ;
; ;
; ;
; ;
; ;
; ;
; ;
; ;
; ;
; ;
; ;
; ;
; ;
; ;
; ;
; ;
; ;
; ;
; ;
; ;
; ;
; ;
; ;
; ;
; ;
; ;
; ;
; ;
; ;
; ;
; ;
; ;
; ;
; ;
; ;
; ;
;